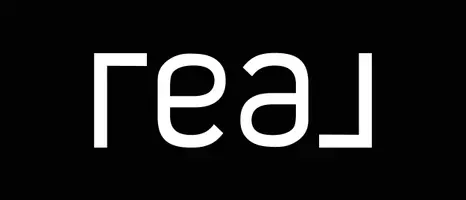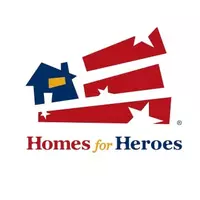Bought with RE/MAX SELECT
$1,085,000
$1,199,000
9.5%For more information regarding the value of a property, please contact us for a free consultation.
4 Beds
3 Baths
5,189 SqFt
SOLD DATE : 09/25/2020
Key Details
Sold Price $1,085,000
Property Type Single Family Home
Sub Type Detached
Listing Status Sold
Purchase Type For Sale
Square Footage 5,189 sqft
Price per Sqft $209
Subdivision Mountain Highlands At High Desert
MLS Listing ID 971211
Sold Date 09/25/20
Style Contemporary,Pueblo
Bedrooms 4
Full Baths 2
Three Quarter Bath 1
Construction Status Resale
HOA Fees $720/mo
HOA Y/N Yes
Year Built 2006
Annual Tax Amount $13,801
Lot Size 0.750 Acres
Acres 0.75
Lot Dimensions Public Records
Property Sub-Type Detached
Property Description
Unique High Desert Estate Lot home with a Danish Modern Vibe, Soft Contemporary/Southwest Flair, & Features that cater well to Artist, Hobbyist, Home Office, & Family needs! Single Story configuration with an Upper Level Rec Room offers a 360 Panorama of the Mountains & Valley. Well Equipped Kitchen & Expansive Island seamlessly access the Mountains & Great Room adorned with Nordic Beam accents. Master Suite with Spacious Dual Closets & a front row Mountain View from your Pillows. Home Office with a To Die For View, plus Workshop & flex Studio Space, will prime your Creative, Practical, & Business Pursuits. Thoughtful Construction & Design Detail, including ADA spec Wide Halls & Doorways. Kinetico RO Filter & Water Conditioning. Low Maintenance/Low Water Landscaping. A Spectacular Home!!
Location
State NM
County Bernalillo
Area 31 - Foothills North
Interior
Interior Features Breakfast Bar, Bathtub, Ceiling Fan(s), Dual Sinks, Great Room, Home Office, Jetted Tub, Kitchen Island, Living/ Dining Room, Multiple Living Areas, Main Level Master, Pantry, Skylights, Soaking Tub, Separate Shower, Utility Room, Walk- In Closet(s), Central Vacuum
Heating Central, Forced Air, Natural Gas, Radiant
Cooling Central Air, Refrigerated, 2 Units
Flooring Carpet, Tile
Fireplaces Number 3
Fireplaces Type Glass Doors, Gas Log, Wood Burning
Fireplace Yes
Appliance Convection Oven, Cooktop, Double Oven, Dryer, Dishwasher, Microwave, Refrigerator, Range Hood, Water Softener Owned, Wine Cooler, Washer
Laundry Washer Hookup, Electric Dryer Hookup, Gas Dryer Hookup
Exterior
Exterior Feature Balcony, Courtyard, Private Entrance, Patio, Privacy Wall, Private Yard, Sprinkler/ Irrigation
Parking Features Attached, Garage, Oversized, Workshop in Garage
Garage Spaces 3.0
Garage Description 3.0
Fence Wall
Utilities Available Cable Connected, Electricity Connected, Natural Gas Connected, Phone Connected, Sewer Connected, Underground Utilities, Water Connected
View Y/N Yes
Water Access Desc Public
Roof Type Bitumen, Flat, Pitched
Accessibility None
Porch Balcony, Covered, Open, Patio
Private Pool No
Building
Lot Description Landscaped, Sprinklers Automatic, Views, Xeriscape
Faces Southwest
Story 2
Entry Level Two
Sewer Public Sewer
Water Public
Architectural Style Contemporary, Pueblo
Level or Stories Two
New Construction No
Construction Status Resale
Schools
Elementary Schools Georgia O Keeffe
Middle Schools Eisenhower
High Schools Eldorado
Others
HOA Fee Include Common Areas,Security
Tax ID 102306238352711825
Security Features Security System
Acceptable Financing Cash, Conventional, VA Loan
Listing Terms Cash, Conventional, VA Loan
Financing Cash
Read Less Info
Want to know what your home might be worth? Contact us for a FREE valuation!

Our team is ready to help you sell your home for the highest possible price ASAP
"My job is to find and attract mastery-based agents to the office, protect the culture, and make sure everyone is happy! "







