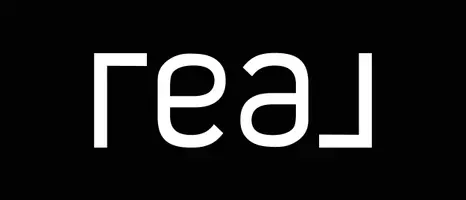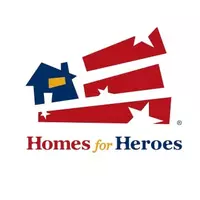Bought with Talia Freedman and Co.
$1,255,000
$1,295,000
3.1%For more information regarding the value of a property, please contact us for a free consultation.
3 Beds
4 Baths
5,346 SqFt
SOLD DATE : 03/16/2020
Key Details
Sold Price $1,255,000
Property Type Single Family Home
Sub Type Detached
Listing Status Sold
Purchase Type For Sale
Square Footage 5,346 sqft
Price per Sqft $234
Subdivision Highlands/High Desert Un 01
MLS Listing ID 947713
Sold Date 03/16/20
Style Custom
Bedrooms 3
Full Baths 3
Half Baths 1
Construction Status Resale
HOA Fees $720/mo
HOA Y/N Yes
Year Built 1997
Annual Tax Amount $21,813
Lot Size 0.850 Acres
Acres 0.85
Lot Dimensions Public Records
Property Sub-Type Detached
Property Description
Remarkable turnkey remodel in the exclusive Highlands at High Desert! Privately hidden prime view lot in a quiet cul-de-sac, with panoramic mountain & city views that backs up to the National Forest/open space! No cost spared, no details missed in this prestigious home. Professionally designed modern farmhouse with rustic flare inspired with timeless renovations. Endless list of updates just completed(2019) which include: new roof, all new coloured stamped & sealed concrete driveway and patios, fresh synthetic stucco, all new Rheem Prestige high efficient heating and cooling units, all new variance hand troweled plastered walls/ceilings throughout including the garage, all new Kemper cabinetry, All new professional appliances, New glazed Italian porcelain wood look tile accented with new
Location
State NM
County Bernalillo
Area 31 - Foothills North
Interior
Interior Features Breakfast Bar, Breakfast Area, Bathtub, Dual Sinks, Home Office, Kitchen Island, Multiple Living Areas, Main Level Master, Soaking Tub, Walk- In Closet(s)
Heating Central, Forced Air
Cooling Refrigerated
Flooring Tile
Fireplaces Number 1
Fireplaces Type Custom
Fireplace Yes
Appliance Dishwasher, Free-Standing Gas Range, Refrigerator, Range Hood
Laundry Washer Hookup, Dryer Hookup, Electric Dryer Hookup
Exterior
Parking Features Attached, Garage
Garage Spaces 4.0
Garage Description 4.0
Utilities Available Electricity Connected
View Y/N Yes
Water Access Desc Public
Roof Type Flat
Accessibility None
Porch Covered, Patio
Private Pool No
Building
Lot Description Landscaped, Views
Faces Southeast
Story 2
Entry Level Two
Sewer Public Sewer
Water Public
Architectural Style Custom
Level or Stories Two
New Construction No
Construction Status Resale
Schools
Elementary Schools Georgia O Keeffe
Middle Schools Eisenhower
High Schools Eldorado
Others
HOA Fee Include Common Areas
Tax ID 102406208716830304
Acceptable Financing Cash, Conventional, FHA, VA Loan
Listing Terms Cash, Conventional, FHA, VA Loan
Financing Conventional
Read Less Info
Want to know what your home might be worth? Contact us for a FREE valuation!

Our team is ready to help you sell your home for the highest possible price ASAP
"My job is to find and attract mastery-based agents to the office, protect the culture, and make sure everyone is happy! "


