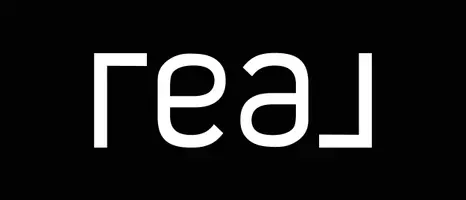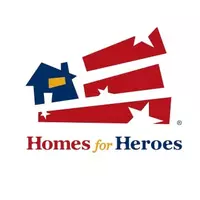Bought with Keller Williams Realty
$998,800
$998,800
For more information regarding the value of a property, please contact us for a free consultation.
4 Beds
4 Baths
4,135 SqFt
SOLD DATE : 12/07/2020
Key Details
Sold Price $998,800
Property Type Single Family Home
Sub Type Detached
Listing Status Sold
Purchase Type For Sale
Square Footage 4,135 sqft
Price per Sqft $241
Subdivision Desert Highlands Of High Desert
MLS Listing ID 978822
Sold Date 12/07/20
Style Custom
Bedrooms 4
Full Baths 3
Half Baths 1
Construction Status Resale
HOA Fees $720/mo
HOA Y/N Yes
Year Built 2003
Annual Tax Amount $12,238
Lot Size 0.820 Acres
Acres 0.82
Lot Dimensions Public Records
Property Sub-Type Detached
Property Description
Spectacular Custom by Sunn Quality. Sits Beautifully on .81ac In Desert Highlands. Magnificient Mtn Vistas, Sizzling Sunsets & Twinkling City Lites. Causally Elegant 2Story MAIN LEVEL: 3BR, 2.5BA w gracious formal Dining, awesome Great room & spectacular chef's Kit opens to dynamite backyard w outdoor new grill w rotisserie, jacuzzi hot tub & deck & more! TOP LEVEL: Enchanting Master Suite w gas FP, view decks, luxurious Bath w fabulous tub & steam shower! PLUS Study w view deck!1015 sf Garage w workshop. Enjoy the Old World Charm Of Plaster Walls, Coved Ceilings, Porcelain Tile Flrs, Walnut Hardwd flrs, with SW Accents Of Nichos, Beams, Soaring Ceilings, Curved Walls Of View Windows & more.Front & Back courtyards w meandering walkways & patios!Updates: Roof,stucco,granite, baths,HWH &more
Location
State NM
County Bernalillo
Area 31 - Foothills North
Rooms
Other Rooms Outdoor Kitchen
Interior
Interior Features Beamed Ceilings, Bookcases, Breakfast Area, Ceiling Fan(s), Dressing Area, Separate/ Formal Dining Room, High Speed Internet, Home Office, Jetted Tub, Multiple Primary Suites, Sitting Area in Master, Separate Shower
Heating Natural Gas, Radiant, Zoned
Cooling Refrigerated, 2 Units
Flooring Carpet, Tile
Fireplaces Number 2
Fireplaces Type Custom, Outside
Fireplace Yes
Appliance Built-In Gas Oven, Built-In Gas Range, Double Oven, Dishwasher, Disposal, Microwave, Refrigerator, Wine Cooler
Laundry Washer Hookup, Electric Dryer Hookup, Gas Dryer Hookup
Exterior
Exterior Feature Balcony, Courtyard, Deck, Hot Tub/ Spa, Private Yard, Sprinkler/ Irrigation
Parking Features Finished Garage, Heated Garage, Oversized, Workshop in Garage
Garage Spaces 3.0
Garage Description 3.0
Fence Wall
Utilities Available Cable Available, Electricity Connected, Natural Gas Connected, Sewer Connected, Underground Utilities, Water Connected
View Y/N Yes
Water Access Desc Public
Accessibility None
Porch Balcony, Covered, Deck, Open, Patio
Private Pool No
Building
Lot Description Lawn, Landscaped, Sprinklers Automatic, Views
Faces South
Story 2
Entry Level Two
Sewer Public Sewer
Water Public
Architectural Style Custom
Level or Stories Two
Additional Building Outdoor Kitchen
New Construction No
Construction Status Resale
Schools
Elementary Schools Georgia O Keeffe
Middle Schools Eisenhower
High Schools Eldorado
Others
HOA Fee Include Common Areas,Security
Tax ID 102306244448910106
Security Features Security System
Acceptable Financing Cash, Conventional
Listing Terms Cash, Conventional
Financing Cash
Read Less Info
Want to know what your home might be worth? Contact us for a FREE valuation!

Our team is ready to help you sell your home for the highest possible price ASAP
"My job is to find and attract mastery-based agents to the office, protect the culture, and make sure everyone is happy! "


