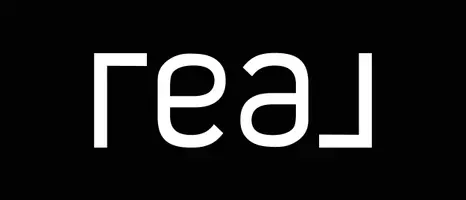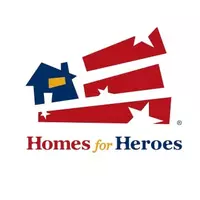Bought with Coldwell Banker Legacy
$375,000
$369,900
1.4%For more information regarding the value of a property, please contact us for a free consultation.
4 Beds
3 Baths
2,714 SqFt
SOLD DATE : 08/31/2021
Key Details
Sold Price $375,000
Property Type Single Family Home
Sub Type Detached
Listing Status Sold
Purchase Type For Sale
Square Footage 2,714 sqft
Price per Sqft $138
Subdivision Reserve At The Trails
MLS Listing ID 997381
Sold Date 08/31/21
Bedrooms 4
Full Baths 2
Three Quarter Bath 1
Construction Status Resale
HOA Fees $636/mo
HOA Y/N Yes
Year Built 2006
Annual Tax Amount $3,734
Lot Size 6,969 Sqft
Acres 0.16
Lot Dimensions Public Records
Property Sub-Type Detached
Property Description
Beautiful 4 Bedroom home in the gated community of the Trails. Open and inviting! Kitchen is large with gas stovetop, newer double oven, Corian counters and the refrigerator stays. Ample storage and counter space with walk in pantry. Both formal dining and breakfast nook! Huge master bedroom with Fireplace and lovely Master bath downstairs. An additional downstairs bedroom and 3/4 bath is ideal for guests. Upstairs is a spacious loft and 2 additional nice sized bedrooms and full bath. Oversizes garage with some storage. The yards are beautiful and easy maintainance with amazing turf in back yard and a hot tub that will be staying! Very well cared home!
Location
State NM
County Bernalillo
Area 110 - Northwest Heights
Interior
Interior Features Breakfast Bar, Breakfast Area, Ceiling Fan(s), Cathedral Ceiling(s), Separate/ Formal Dining Room, Dual Sinks, Garden Tub/ Roman Tub, High Ceilings, Kitchen Island, Loft, Main Level Primary, Pantry, Walk- In Closet(s)
Heating Central, Forced Air, Natural Gas
Cooling Central Air, Refrigerated
Flooring Carpet, Tile, Wood
Fireplaces Number 2
Fireplaces Type Gas Log
Fireplace Yes
Appliance Cooktop, Double Oven, Dishwasher, Disposal, Microwave, Refrigerator
Laundry Gas Dryer Hookup, Washer Hookup, Dryer Hookup, Electric Dryer Hookup
Exterior
Exterior Feature Hot Tub/ Spa, Private Yard, Sprinkler/ Irrigation
Parking Features Attached, Garage, Garage Door Opener, Oversized
Garage Spaces 2.5
Garage Description 2.5
Fence Wall
Community Features Gated
Utilities Available Cable Connected, Electricity Connected, Natural Gas Connected, Sewer Connected
Water Access Desc Public
Roof Type Flat, Mixed, Rolled/ Hot Mop
Porch Covered, Patio
Private Pool No
Building
Lot Description Landscaped, Planned Unit Development
Faces North
Story 2
Entry Level Two
Sewer Public Sewer
Water Public
Level or Stories Two
New Construction No
Construction Status Resale
Schools
Elementary Schools Tierra Antigua
Middle Schools Tony Hillerman
High Schools Volcano Vista
Others
HOA Fee Include Common Areas,Road Maintenance
Tax ID 100906424930722119
Security Features Security System
Acceptable Financing Cash, Conventional, FHA, VA Loan
Listing Terms Cash, Conventional, FHA, VA Loan
Financing Conventional
Read Less Info
Want to know what your home might be worth? Contact us for a FREE valuation!

Our team is ready to help you sell your home for the highest possible price ASAP
"My job is to find and attract mastery-based agents to the office, protect the culture, and make sure everyone is happy! "







