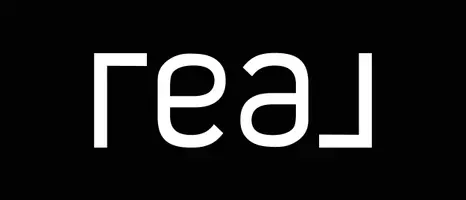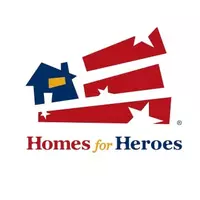Bought with Coldwell Banker Legacy
$375,000
$380,000
1.3%For more information regarding the value of a property, please contact us for a free consultation.
3 Beds
2 Baths
2,188 SqFt
SOLD DATE : 06/07/2022
Key Details
Sold Price $375,000
Property Type Single Family Home
Sub Type Detached
Listing Status Sold
Purchase Type For Sale
Square Footage 2,188 sqft
Price per Sqft $171
Subdivision The Reserve At The Trails
MLS Listing ID 1012665
Sold Date 06/07/22
Bedrooms 3
Full Baths 2
Construction Status Resale
HOA Fees $660/mo
HOA Y/N Yes
Year Built 2006
Annual Tax Amount $2,911
Lot Size 6,969 Sqft
Acres 0.16
Lot Dimensions Public Records
Property Sub-Type Detached
Property Description
Single level home in the gated community of The Reserve at the Trails! This open floor plan is one of the most popular that Centex built. The large, updated kitchen has an expansive wrap around bar with custom stools that remain in the home. The double ovens, cooktop and counterspace make it perfect for cooking and entertaining. 3 bedrooms, an office which could be a 4th bedroom and a flex space for formal dining, a 5th bedroom or 2nd office area, make this home a flexible space for many lifestyles and needs. The owner's suite is large and has a private bath with garden tub and separate shower. Bedrooms 2 and 3 are separated by a 2nd full bath. Recent updates and approximate dates; New AC/Furnace in 2020, kitchen remodel in 2018 and new water heater in 2021. Water softener, all
Location
State NM
County Bernalillo
Area 110 - Northwest Heights
Rooms
Other Rooms Storage
Interior
Interior Features Breakfast Bar, Ceiling Fan(s), Separate/ Formal Dining Room, Dual Sinks, Great Room, Garden Tub/ Roman Tub, Home Office, Main Level Master, Pantry, Separate Shower, Water Closet(s), Walk- In Closet(s)
Heating Central, Forced Air, Natural Gas
Cooling Central Air, Refrigerated
Flooring Laminate
Fireplaces Number 1
Fireplaces Type Gas Log
Fireplace Yes
Appliance Cooktop, Double Oven, Dryer, Dishwasher, Disposal, Microwave, Refrigerator, Water Softener Owned, Self Cleaning Oven, Washer
Laundry Washer Hookup, Electric Dryer Hookup, Gas Dryer Hookup
Exterior
Exterior Feature Patio, Private Yard, Sprinkler/ Irrigation
Parking Features Finished Garage, Garage Door Opener, Heated Garage, Oversized
Garage Spaces 2.0
Garage Description 2.0
Fence Wall
Utilities Available Cable Available, Electricity Connected, Natural Gas Connected, Sewer Connected, Underground Utilities, Water Connected
Water Access Desc Public
Roof Type Mixed, Pitched, Tile
Porch Patio
Private Pool No
Building
Lot Description Landscaped, Planned Unit Development
Faces North
Story 1
Entry Level One
Sewer Public Sewer
Water Public
Level or Stories One
Additional Building Storage
New Construction No
Construction Status Resale
Schools
Elementary Schools Tierra Antigua
Middle Schools Tony Hillerman
High Schools Volcano Vista
Others
HOA Fee Include Common Areas
Tax ID 100906427027722028
Security Features Smoke Detector(s)
Acceptable Financing Cash, Conventional, FHA, VA Loan
Listing Terms Cash, Conventional, FHA, VA Loan
Financing Conventional
Read Less Info
Want to know what your home might be worth? Contact us for a FREE valuation!

Our team is ready to help you sell your home for the highest possible price ASAP
"My job is to find and attract mastery-based agents to the office, protect the culture, and make sure everyone is happy! "







