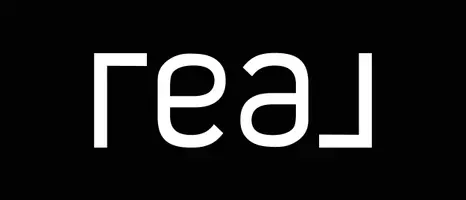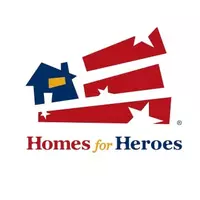Bought with Keller Williams Realty
$675,000
$699,000
3.4%For more information regarding the value of a property, please contact us for a free consultation.
7 Beds
4 Baths
4,608 SqFt
SOLD DATE : 05/10/2024
Key Details
Sold Price $675,000
Property Type Single Family Home
Sub Type Detached
Listing Status Sold
Purchase Type For Sale
Square Footage 4,608 sqft
Price per Sqft $146
MLS Listing ID 1058182
Sold Date 05/10/24
Bedrooms 7
Full Baths 3
Three Quarter Bath 1
Construction Status Resale
HOA Y/N No
Year Built 1963
Annual Tax Amount $3,022
Lot Size 10,018 Sqft
Acres 0.23
Lot Dimensions Survey
Property Sub-Type Detached
Property Description
This remarkable, one-owner 7-bedroom, 4-bathroom custom-built home offers over 4,600 sq. ft. of living space. It boasts three spacious living areas, including two fireplaces and a wood-burning stove. The sunroom features the wood-burning stove and offers breathtaking views of the city and the Sandia Mountains. The family recreation room includes a wood-burning fireplace and a wet bar for entertaining. The primary bedroom is a true sanctuary, featuring either a gas or wood-burning fireplace and over 330sq. ft. of space. The generously sized kitchen has brand-new oven and microwave appliances and is designed as an ''eat-in kitchen''with ample storage. The dining area features a picture window that offers stunning views of the city and mountains, perfect for entertaining guests while dinning
Location
State NM
County Bernalillo
Area 111 - Ladera Heights
Rooms
Basement Walk- Out Access
Interior
Interior Features Bookcases, Multiple Living Areas, Cable T V
Heating Multiple Heating Units
Cooling Refrigerated
Flooring Carpet, Laminate, Wood
Fireplaces Number 3
Fireplaces Type Gas Log, Wood Burning, Wood Burning Stove
Fireplace Yes
Appliance Convection Oven, Cooktop, Dryer, Disposal, Washer
Laundry Gas Dryer Hookup, Washer Hookup, Dryer Hookup, Electric Dryer Hookup
Exterior
Exterior Feature Balcony, Fence, Privacy Wall, Private Yard
Parking Features Attached, Door- Multi, Finished Garage, Garage, Two Car Garage, Oversized, Storage
Garage Spaces 2.0
Garage Description 2.0
Fence Wall, Wrought Iron
Utilities Available Cable Available, Electricity Connected, Natural Gas Available, Phone Connected
View Y/N Yes
Water Access Desc Public
Roof Type Shingle
Porch Balcony, Covered, Patio
Private Pool No
Building
Lot Description Views
Faces South
Story 2
Entry Level Two
Sewer Public Sewer
Water Public
Level or Stories Two
New Construction No
Construction Status Resale
Schools
Elementary Schools Lavaland
Middle Schools John Adams
High Schools West Mesa
Others
Tax ID 101105933900540313
Security Features Security System
Acceptable Financing Cash, Conventional, FHA, VA Loan
Green/Energy Cert None
Listing Terms Cash, Conventional, FHA, VA Loan
Financing Conventional
Read Less Info
Want to know what your home might be worth? Contact us for a FREE valuation!

Our team is ready to help you sell your home for the highest possible price ASAP
"My job is to find and attract mastery-based agents to the office, protect the culture, and make sure everyone is happy! "







