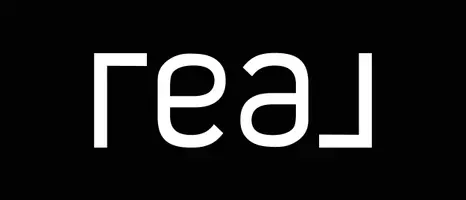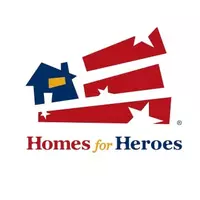Bought with Berkshire Hathaway NM Prop
$510,000
$515,000
1.0%For more information regarding the value of a property, please contact us for a free consultation.
4 Beds
3 Baths
2,587 SqFt
SOLD DATE : 08/23/2024
Key Details
Sold Price $510,000
Property Type Single Family Home
Sub Type Detached
Listing Status Sold
Purchase Type For Sale
Square Footage 2,587 sqft
Price per Sqft $197
Subdivision Ponderosa Pine Sub
MLS Listing ID 1064926
Sold Date 08/23/24
Style Custom
Bedrooms 4
Full Baths 2
Three Quarter Bath 1
Construction Status Resale
HOA Y/N No
Year Built 1960
Annual Tax Amount $2,955
Lot Size 1.960 Acres
Acres 1.96
Lot Dimensions Public Records
Property Sub-Type Detached
Property Description
Nestled between the pines, this serene mountain retreat spans over 2 acres. This custom built home features Maple wood floors, Oak trimmed windows with thermal blinds, and a beautiful Rosewood staircase. Stainless steel appliance suite in the kitchen. A wood burning stove and gas fireplace add to the ambiance. Bathrooms offer custom design, one featuring a gorgeous claw foot tub. 4th bedroom would make a perfect in-law quarters with separate entrance. Unwind on the wood deck, an ideal spot for stargazing nights. Detached 4-car Garage with electricity and 220 connection and hookup for compressor. 10x10 Greenhouse with electricity. This home offers unparalleled privacy while keeping you just minutes from local amenities and highway access.
Location
State NM
County Bernalillo
Area 230 - South Of I-40
Rooms
Other Rooms Garage(s), Storage
Interior
Interior Features Breakfast Bar, Bookcases, Ceiling Fan(s), Separate/ Formal Dining Room, Kitchen Island, Multiple Living Areas, Skylights, Soaking Tub
Heating Central, Forced Air
Cooling None
Flooring Tile, Wood
Fireplaces Number 2
Fireplaces Type Glass Doors, Gas Log, Wood Burning Stove
Fireplace Yes
Laundry Electric Dryer Hookup, Propane Dryer Hookup
Exterior
Exterior Feature Balcony, Deck, Fully Fenced, Private Yard
Parking Features Detached, Garage, Garage Door Opener
Garage Spaces 2.0
Garage Description 2.0
Utilities Available Electricity Connected, Water Connected
Water Access Desc Community/Coop
Roof Type Metal, Pitched
Porch Balcony, Deck, Open, Patio
Private Pool No
Building
Faces West
Story 2
Entry Level Two
Sewer Septic Tank
Water Community/ Coop
Architectural Style Custom
Level or Stories Two
Additional Building Garage(s), Storage
New Construction No
Construction Status Resale
Schools
Elementary Schools A Montoya
Middle Schools Roosevelt
High Schools Manzano
Others
Tax ID 103205011925130606
Acceptable Financing Cash, Conventional, FHA, VA Loan
Green/Energy Cert None
Listing Terms Cash, Conventional, FHA, VA Loan
Financing Conventional
Read Less Info
Want to know what your home might be worth? Contact us for a FREE valuation!

Our team is ready to help you sell your home for the highest possible price ASAP
"My job is to find and attract mastery-based agents to the office, protect the culture, and make sure everyone is happy! "







