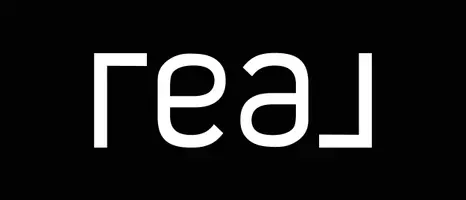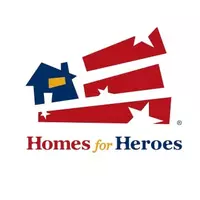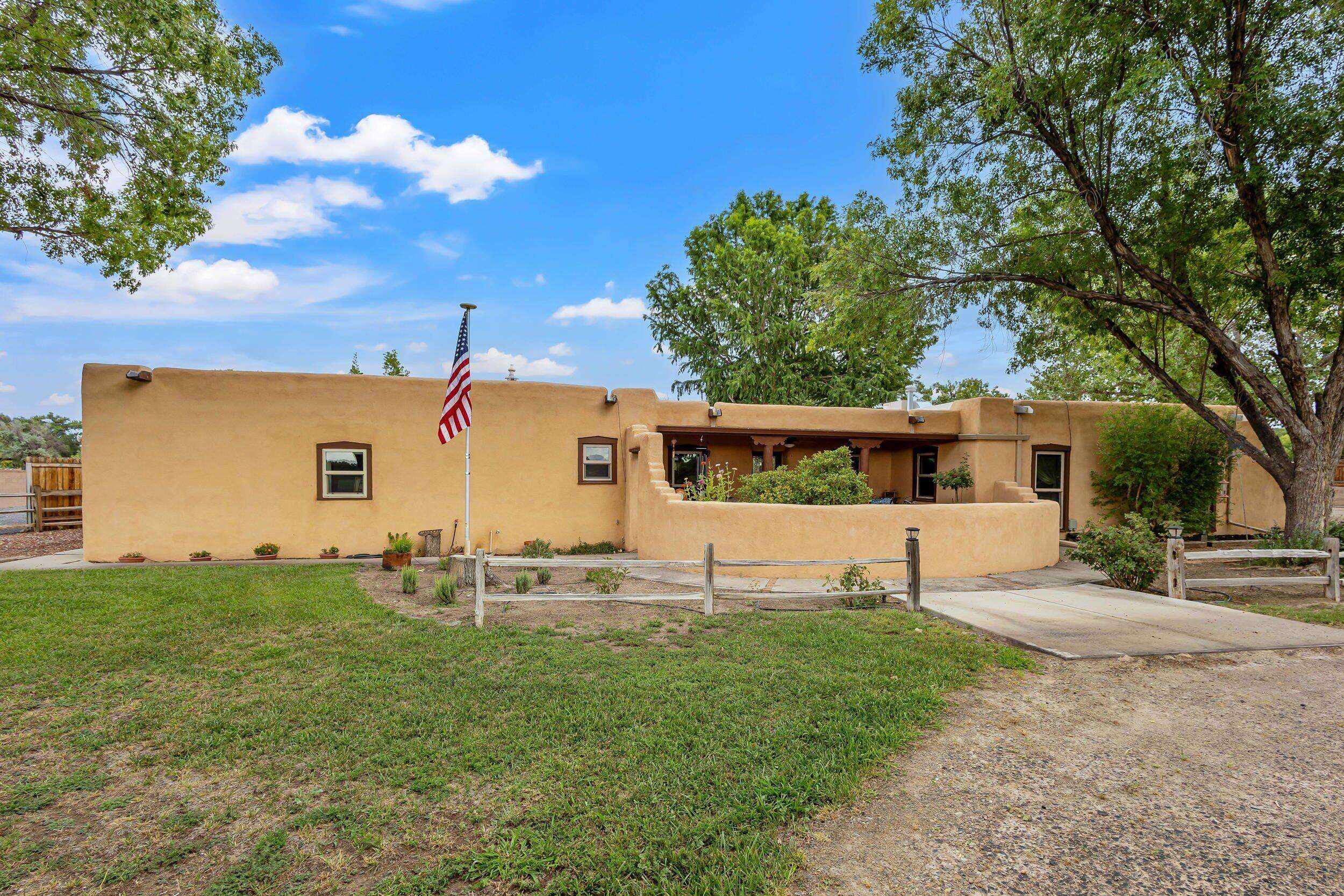Bought with Real Broker
$645,000
$660,000
2.3%For more information regarding the value of a property, please contact us for a free consultation.
4 Beds
3 Baths
2,832 SqFt
SOLD DATE : 10/15/2024
Key Details
Sold Price $645,000
Property Type Single Family Home
Sub Type Detached
Listing Status Sold
Purchase Type For Sale
Square Footage 2,832 sqft
Price per Sqft $227
MLS Listing ID 1068724
Sold Date 10/15/24
Style Pueblo
Bedrooms 4
Full Baths 1
Three Quarter Bath 2
Construction Status Resale
HOA Y/N No
Year Built 1974
Annual Tax Amount $2,120
Lot Size 0.750 Acres
Acres 0.75
Lot Dimensions Survey
Property Sub-Type Detached
Property Description
Nestled in the picturesque Bosque Farms, this stunning adobe home offers a blend of rustic charm and modern comfort. Step inside, you'll be greeted by the warm brick floors that seamlessly complement the home's traditional adobe walls. Windows throughout the property frame breathtaking views of the serene landscape, allowing natural light to flood in. The interior boasts vigas and wood ceilings & kiva fireplaces perfect for cozy evenings. The thoughtfully designed layout includes spacious in-law quarters, providing privacy and convenience for extended family or guests.Outside, the property features a large detached garage, offering ample space for vehicles and storage. The tranquil setting and and extensive views enhance the sense of peace and seclusion, making this home a true retreat
Location
State NM
County Valencia
Area 710 - Bosque/Peralta
Rooms
Other Rooms Shed(s)
Interior
Interior Features Beamed Ceilings, Breakfast Bar, Bookcases, Ceiling Fan(s), In- Law Floorplan, Multiple Living Areas, Main Level Primary, Multiple Primary Suites, Pantry, Shower Only, Skylights, Separate Shower, Walk- In Closet(s)
Heating Ductless, Hot Water, Radiant Floor
Cooling Evaporative Cooling, Refrigerated
Flooring Brick, Tile, Wood
Fireplaces Number 3
Fireplaces Type Kiva, Wood Burning, Outside
Fireplace Yes
Appliance Built-In Electric Range, Dishwasher, Microwave, Refrigerator
Laundry Washer Hookup, Dryer Hookup, Electric Dryer Hookup
Exterior
Exterior Feature Courtyard, Private Yard, Water Feature, Sprinkler/ Irrigation, Landscaping, Private Entrance
Parking Features Detached, Garage, Garage Door Opener, Oversized
Garage Spaces 3.0
Garage Description 3.0
Community Features Common Grounds/ Area
Utilities Available Electricity Connected, Natural Gas Connected, Sewer Available
View Y/N Yes
Water Access Desc Private,Shared Well,Well
Accessibility Low Threshold Shower
Private Pool No
Building
Lot Description Landscaped, Views
Faces West
Story 1
Entry Level One
Sewer Septic Tank
Water Private, Shared Well, Well
Architectural Style Pueblo
Level or Stories One
Additional Building Shed(s)
New Construction No
Construction Status Resale
Others
Tax ID 1 011 040 105 215 000000
Security Features Smoke Detector(s)
Acceptable Financing Cash, Conventional, VA Loan
Green/Energy Cert None
Listing Terms Cash, Conventional, VA Loan
Financing Conventional
Read Less Info
Want to know what your home might be worth? Contact us for a FREE valuation!

Our team is ready to help you sell your home for the highest possible price ASAP
"My job is to find and attract mastery-based agents to the office, protect the culture, and make sure everyone is happy! "







