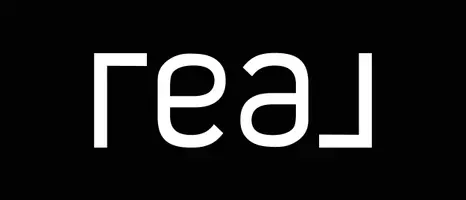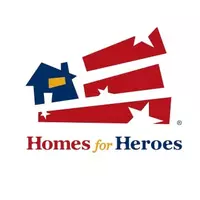Bought with Coldwell Banker Legacy
$465,690
$475,000
2.0%For more information regarding the value of a property, please contact us for a free consultation.
2 Beds
2 Baths
1,636 SqFt
SOLD DATE : 12/16/2024
Key Details
Sold Price $465,690
Property Type Single Family Home
Sub Type Attached
Listing Status Sold
Purchase Type For Sale
Square Footage 1,636 sqft
Price per Sqft $284
MLS Listing ID 1070317
Sold Date 12/16/24
Style Contemporary,Custom
Bedrooms 2
Full Baths 2
Construction Status Resale
HOA Fees $190/mo
HOA Y/N Yes
Year Built 1980
Annual Tax Amount $3,562
Lot Size 3,484 Sqft
Acres 0.08
Lot Dimensions Public Records
Property Sub-Type Attached
Property Description
WELCOME HOME! - THE perfect high desert retreat in the highly desirable La Luz planned community. The award winning design by Architects Antoine Predock and H. Barker, features expansive views, amazing light, masterful use of adobe, wood and brick. The beautifully appointed corner residence features a perfectly scaled Great Room with amazing views, high ceilings, custom built-ins and fireplace. It overlooks a landscaped terrace with water feature. The Open Plan living extends into the Dining Alcove with skylight, to the kitchen island, new countertops, original maple cabinets and Breakfast Nook off the intimate patio. The en-suite Main Bedroom has a new Bathroom, Laundry, Custom Closet and Sunroom. Plus an extra Bedroom, Bathroom + plenty of closets, 2 car Garage and a Community Pool too!
Location
State NM
County Bernalillo
Area 110 - Northwest Heights
Rooms
Other Rooms Garage(s), Greenhouse
Interior
Interior Features Beamed Ceilings, Bookcases, Breakfast Area, Ceiling Fan(s), Dual Sinks, Great Room, Main Level Primary, Multiple Primary Suites, Pantry, Skylights, Tub Shower
Heating Central, Forced Air
Cooling Refrigerated
Flooring Brick, Laminate, Tile
Fireplaces Number 1
Fireplaces Type Wood Burning
Fireplace Yes
Appliance Dryer, Dishwasher, Free-Standing Gas Range, Disposal, Indoor Grill, Microwave, Refrigerator, Washer
Laundry Electric Dryer Hookup
Exterior
Exterior Feature Courtyard, Deck, Fire Pit, Outdoor Grill, Private Yard, Water Feature
Parking Features Attached, Garage, Garage Door Opener, Storage
Garage Spaces 2.0
Garage Description 2.0
Fence Wall
Pool Community
Utilities Available Cable Connected, Electricity Connected, Phone Connected, Sewer Connected, Underground Utilities, Water Connected
Water Access Desc Public
Roof Type Bitumen, Rolled/ Hot Mop
Accessibility None
Porch Deck
Private Pool No
Building
Lot Description Landscaped, Trees, Xeriscape, Alley
Faces East
Story 1
Entry Level One
Sewer Public Sewer
Water Public
Architectural Style Contemporary, Custom
Level or Stories One
Additional Building Garage(s), Greenhouse
New Construction No
Construction Status Resale
Schools
Elementary Schools Chaparral
Middle Schools Lyndon B Johnson
High Schools Volcano Vista
Others
HOA Fee Include Common Areas,Maintenance Grounds,Pool(s),Road Maintenance
Tax ID 101106135749310127
Acceptable Financing Cash, Conventional
Green/Energy Cert None
Listing Terms Cash, Conventional
Financing Cash
Read Less Info
Want to know what your home might be worth? Contact us for a FREE valuation!

Our team is ready to help you sell your home for the highest possible price ASAP
"My job is to find and attract mastery-based agents to the office, protect the culture, and make sure everyone is happy! "







