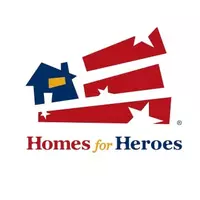Bought with #SoldBySkip
$875,000
$875,000
For more information regarding the value of a property, please contact us for a free consultation.
3 Beds
3 Baths
2,839 SqFt
SOLD DATE : 03/28/2025
Key Details
Sold Price $875,000
Property Type Single Family Home
Sub Type Detached
Listing Status Sold
Purchase Type For Sale
Square Footage 2,839 sqft
Price per Sqft $308
Subdivision Oxbow Bluff
MLS Listing ID 1077810
Sold Date 03/28/25
Style Custom,Split Level
Bedrooms 3
Full Baths 2
Half Baths 1
Construction Status Resale
HOA Fees $113/qua
HOA Y/N Yes
Year Built 2002
Annual Tax Amount $10,398
Lot Size 0.530 Acres
Acres 0.53
Lot Dimensions Public Records
Property Sub-Type Detached
Property Description
Perched in the prestigious and gated community of Oxbow Bluffs, this stunning custom home by renowned local builder Ed Paschich offers unparalleled views of the city, Sandia Mountains and the changing colors of the Bosque. Thoughtfully designed with elegance and dramatic architectural elements, this masterpiece features rich details including reclaimed wood doors, brick vaulted ceilings, venetian plaster, cantera stone and finishes throughout that make a Paschich home truly unique. Perfectly positioned to experience our gorgeous Albuquerque skies and sunsets from multiple patios. Wonderful updates include a brand new HVAC system, Navian water heater, plantation shutters. Tucked away on a half acre, the home is near the walking trails along the Bosque and convenient to freeways.
Location
State NM
County Bernalillo
Area 110 - Northwest Heights
Rooms
Other Rooms Workshop
Interior
Interior Features Bathtub, Separate/ Formal Dining Room, Entrance Foyer, Great Room, High Ceilings, Jack and Jill Bath, Jetted Tub, Kitchen Island, Main Level Primary, Skylights, Soaking Tub, Separate Shower, Water Closet(s), Walk- In Closet(s)
Heating Central, Forced Air, Natural Gas, Radiant
Cooling Refrigerated
Flooring Tile
Fireplaces Number 2
Fireplaces Type Custom, Gas Log, Wood Burning
Fireplace Yes
Appliance Built-In Electric Range, Convection Oven, Double Oven, Dishwasher, Free-Standing Gas Range, Disposal, Microwave, Refrigerator, Range Hood, Wine Cooler
Laundry Washer Hookup, Dryer Hookup, Electric Dryer Hookup
Exterior
Exterior Feature Balcony, Deck, Patio, Privacy Wall, Private Yard, Private Entrance
Parking Features Finished Garage, Heated Garage, Oversized, Workshop in Garage
Garage Spaces 2.0
Garage Description 2.0
Fence Wall
Utilities Available Electricity Connected, Natural Gas Connected, Sewer Connected, Water Connected
View Y/N Yes
Water Access Desc Public
Roof Type Flat, Pitched, Tile
Accessibility None
Porch Balcony, Covered, Deck, Open, Patio
Private Pool No
Building
Lot Description Planned Unit Development, Views
Faces East
Story 2
Entry Level Two,Multi/Split
Sewer Public Sewer
Water Public
Architectural Style Custom, Split Level
Level or Stories Two, Multi/Split
Additional Building Workshop
New Construction No
Construction Status Resale
Schools
Elementary Schools S R Marmon (Y)
Middle Schools John Adams
High Schools West Mesa
Others
HOA Fee Include Common Areas
Tax ID 101106045044411501
Security Features Smoke Detector(s)
Acceptable Financing Cash, Conventional, FHA, VA Loan
Green/Energy Cert None
Listing Terms Cash, Conventional, FHA, VA Loan
Financing Conventional
Read Less Info
Want to know what your home might be worth? Contact us for a FREE valuation!

Our team is ready to help you sell your home for the highest possible price ASAP
"My job is to find and attract mastery-based agents to the office, protect the culture, and make sure everyone is happy! "







