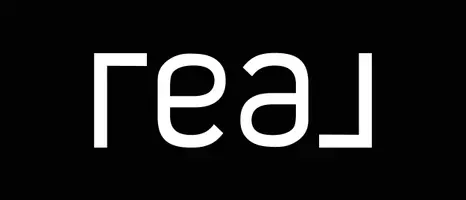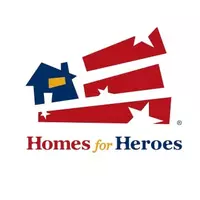Bought with Real Broker, LLC
$539,000
$539,000
For more information regarding the value of a property, please contact us for a free consultation.
4 Beds
3 Baths
2,825 SqFt
SOLD DATE : 05/02/2025
Key Details
Sold Price $539,000
Property Type Single Family Home
Sub Type Detached
Listing Status Sold
Purchase Type For Sale
Square Footage 2,825 sqft
Price per Sqft $190
Subdivision Paradise Bluff
MLS Listing ID 1079632
Sold Date 05/02/25
Style Custom,Pueblo
Bedrooms 4
Full Baths 2
Three Quarter Bath 1
Construction Status Resale
HOA Fees $14/ann
HOA Y/N Yes
Year Built 2000
Annual Tax Amount $4,827
Lot Size 8,276 Sqft
Acres 0.19
Lot Dimensions Public Records
Property Sub-Type Detached
Property Description
Beautomous 4 (or 5) bedroom custom home in desirable Paradise Bluff, just steps from ABQ Open Space & Petroglyphs. Wholly-owned recent 5180KW roof-top solar array that keeps PNM out of your pocket, & there's an EV charging circuit for easy-peasy recharging in the garage. Custom kitchen features quarter-sawn oak cabinets, & beautiful hickory plank stairs & 2nd story flooring. Pellet stove in spacious great room, covered patio & upstairs, there's a large sitting area/office/TV room in addition to the downstairs office & guest suite w/3/4 bath. Hobbyists will apprecaite ample storage & work space for projects in the oversized (almost 600SF) garage, & back up on top, enjoy majestic Sandia views to the east. Custom closets, new HVAC 2021, the list goes on--Hurry!
Location
State NM
County Bernalillo
Area 121 - Paradise East
Interior
Interior Features Beamed Ceilings, Breakfast Bar, Bookcases, Breakfast Area, Separate/ Formal Dining Room, Dual Sinks, Garden Tub/ Roman Tub, Home Office, Country Kitchen, Loft, Multiple Living Areas, Separate Shower
Heating Central, Forced Air, Natural Gas
Cooling Multi Units, Refrigerated
Flooring Tile, Wood
Fireplaces Number 1
Fireplaces Type Pellet Stove
Fireplace Yes
Appliance Dryer, Dishwasher, Free-Standing Gas Range, Disposal, Refrigerator, Range Hood, Washer
Laundry Gas Dryer Hookup, Washer Hookup, Dryer Hookup, Electric Dryer Hookup
Exterior
Exterior Feature Deck, Private Entrance, Patio, Private Yard
Parking Features Finished Garage, Heated Garage, Oversized, Workshop in Garage
Garage Spaces 2.0
Garage Description 2.0
Fence Wall
Utilities Available Cable Connected, Electricity Connected, Natural Gas Connected, Phone Available, Sewer Connected, Underground Utilities, Water Connected
View Y/N Yes
Water Access Desc Public
Roof Type Pitched, Tar/ Gravel
Porch Covered, Deck, Open, Patio
Private Pool No
Building
Lot Description Corner Lot, Landscaped, Views
Faces Northwest
Story 2
Entry Level Two
Sewer Public Sewer
Water Public
Architectural Style Custom, Pueblo
Level or Stories Two
New Construction No
Construction Status Resale
Schools
Elementary Schools Sierra Vista
Middle Schools James Monroe
High Schools Cibola
Others
HOA Fee Include Common Areas
Tax ID 101106549607540786
Acceptable Financing Cash, Conventional, FHA, VA Loan
Green/Energy Cert Solar
Listing Terms Cash, Conventional, FHA, VA Loan
Financing Cash
Read Less Info
Want to know what your home might be worth? Contact us for a FREE valuation!

Our team is ready to help you sell your home for the highest possible price ASAP
"My job is to find and attract mastery-based agents to the office, protect the culture, and make sure everyone is happy! "







